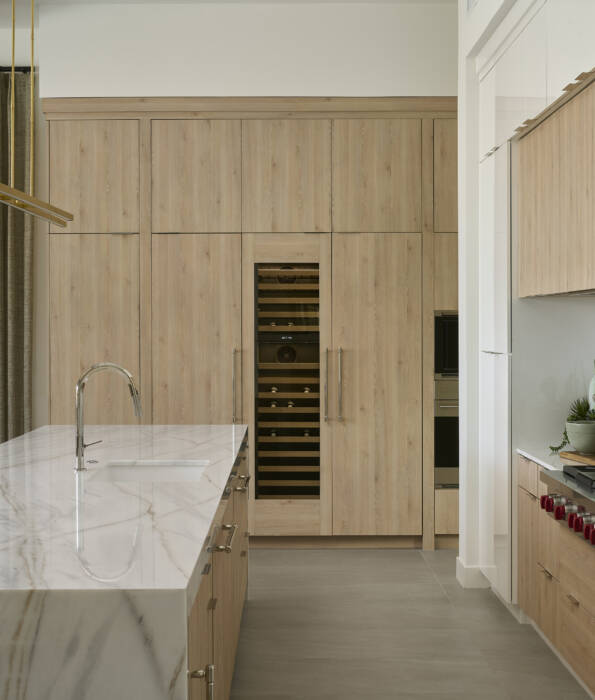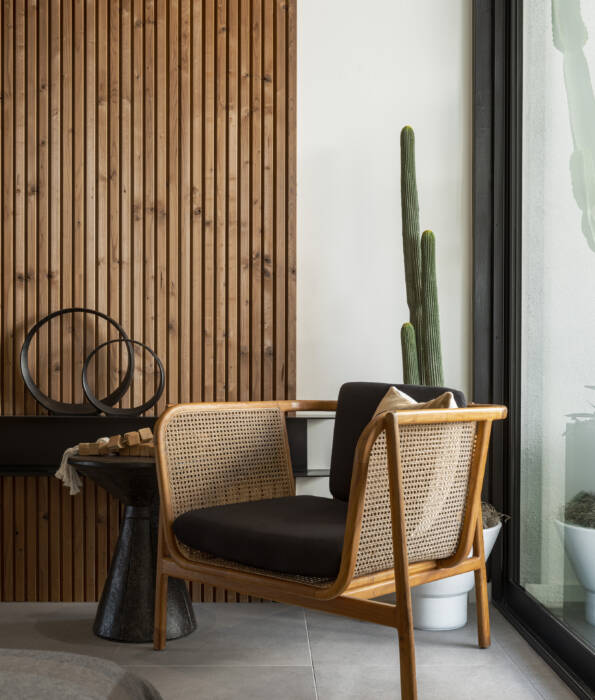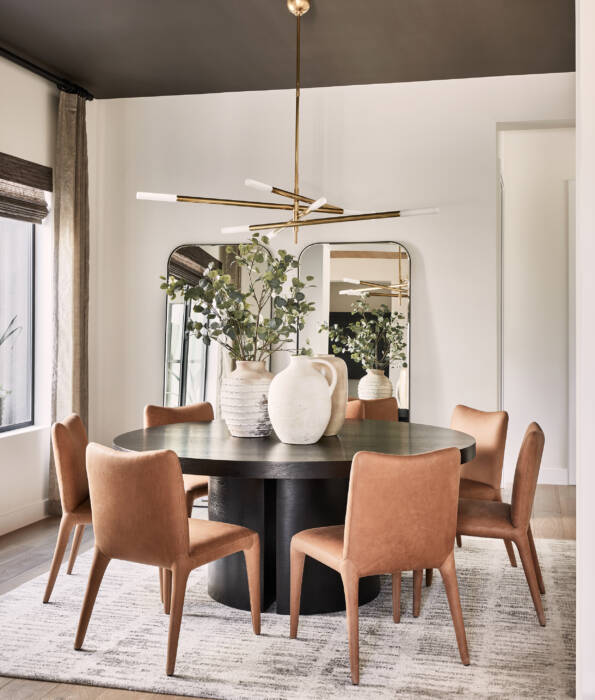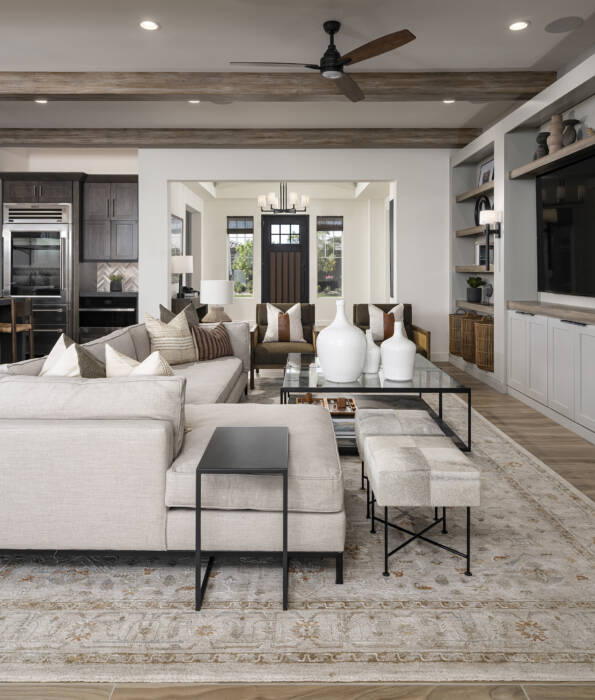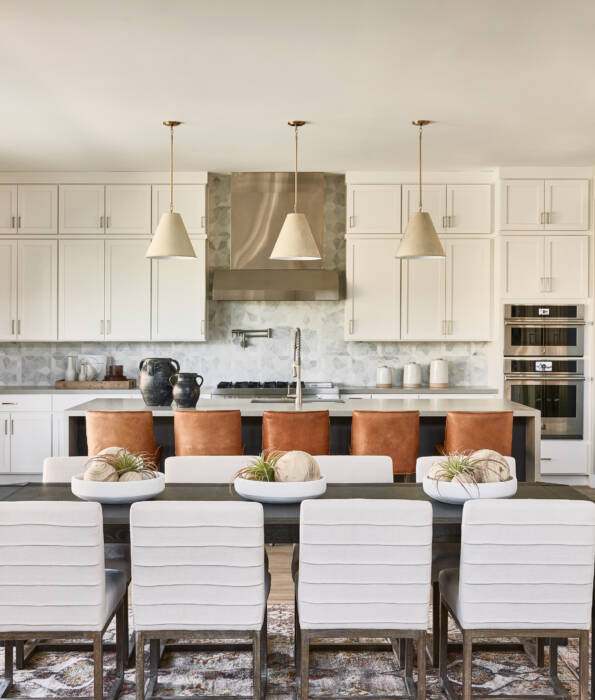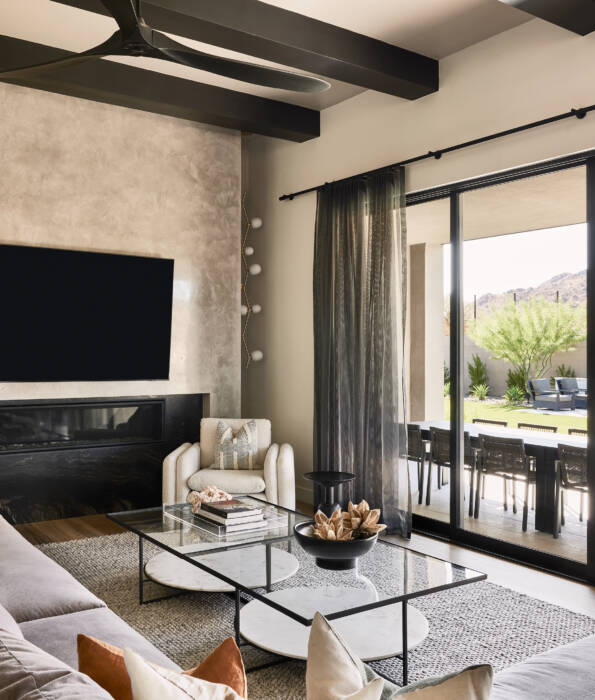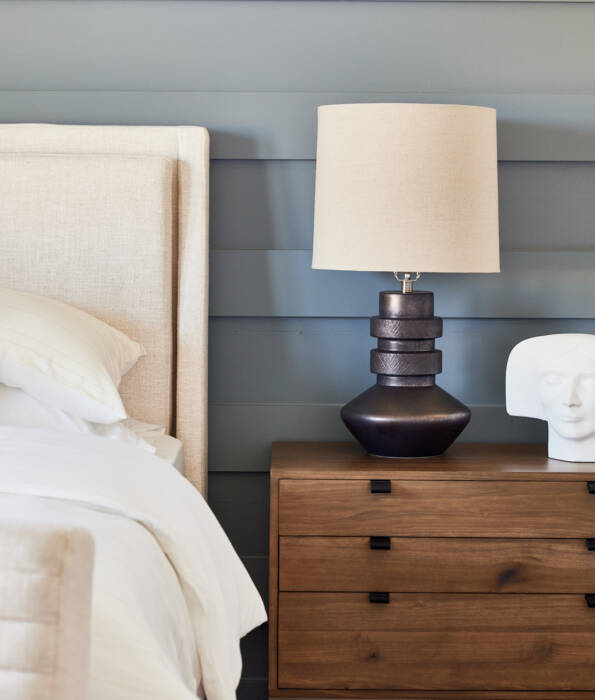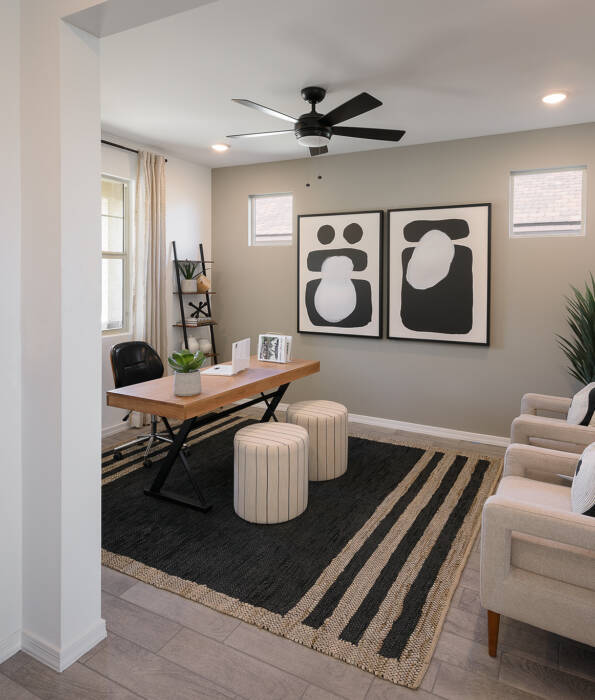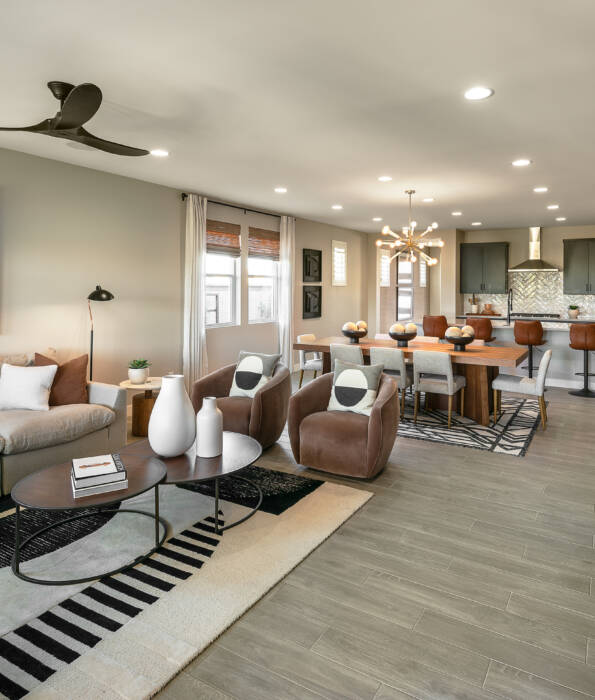From Blueprint to Reality. Designing Homes That Inspire.
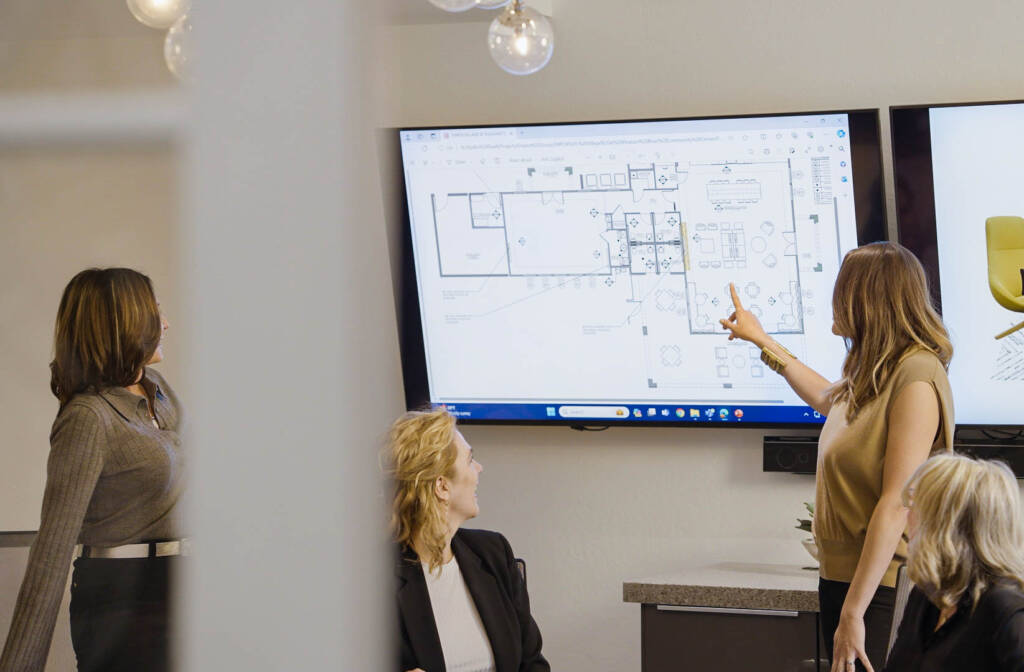
Services
We collaborate with builders to design model homes that leave a lasting impression. From conceptualization to execution, we ensure that each model home reflects the essence of your brand and evokes the desired emotions in potential homeowners as they step through the door. Our meticulous attention to detail and commitment to quality result in model homes that not only stand out but also resonate with the vision and values of your brand. With Studio Dwell, your model homes become powerful showcases of comfort and sophistication, setting the stage for a compelling home-buying experience.

Our Process
Schematic Design: Demographic & Market Research I Space Planning & Programming I Concept & Color Review
Design Development: Interior Finish Selections I Custom Millwork Drawings I Furniture, Lighting
Construction Documents: Floorplans I Wall Finish Plans I Interior Elevations & Details I Finish Schedules I Lighting, Plumbing, Equipment & Accessory Specifications
Procurement: Full service, turn-key procurement I Management of Tracking, Storage & Delivery of FF&E until installation
Project Management: Coordination with GC I Submittal Reviews I RFI Responses I Shop Drawing Reviews I Site Visits
Installation: Full FF&E Installation I Final Client Walks & Punch List Completion
single-family-model-homes Project Gallery
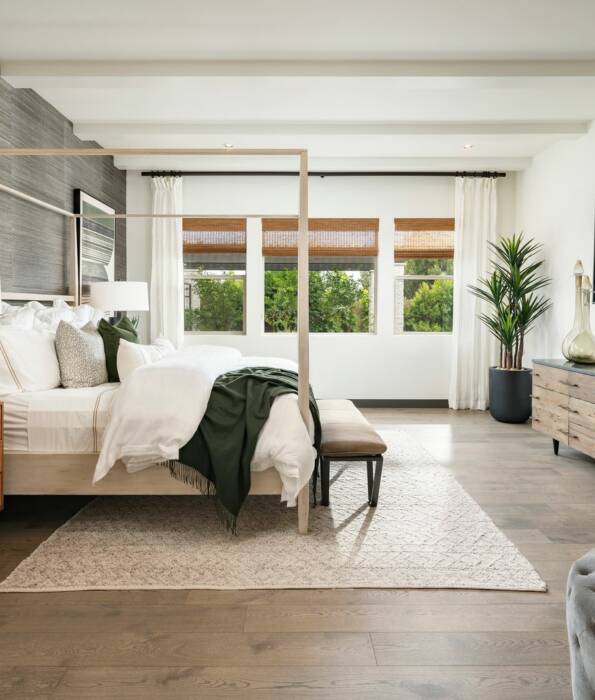
Sterling Grove | Prasada Collection
Toll Brothers
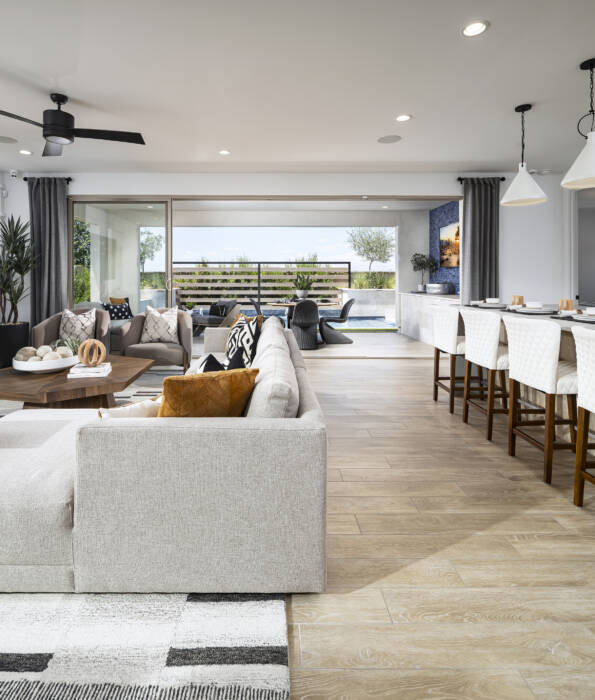
Sterling Grove | Arlington Collection
Toll Brothers
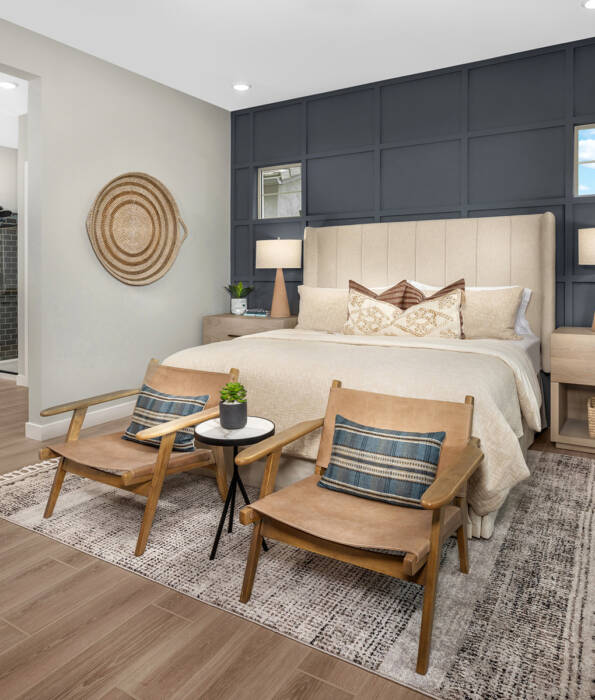
Empire Pointe | Sterling, Amber, Emerald Series
Mattamy Homes


